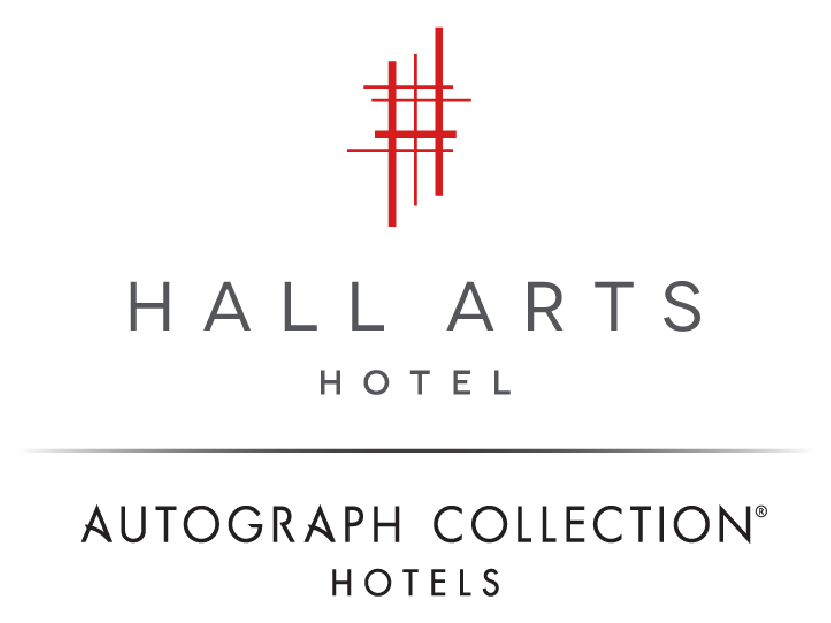Let our experienced team at HALL Arts Hotel handle all the details so you can get down to business. From intimate meetings in the boardroom to large-scale events in several art-filled spaces at once, we will make your company shine within our 11,000 square feet of stunning event space.
Corporate Meetings
Corporate Meetings
Private EventsEvent Spaces
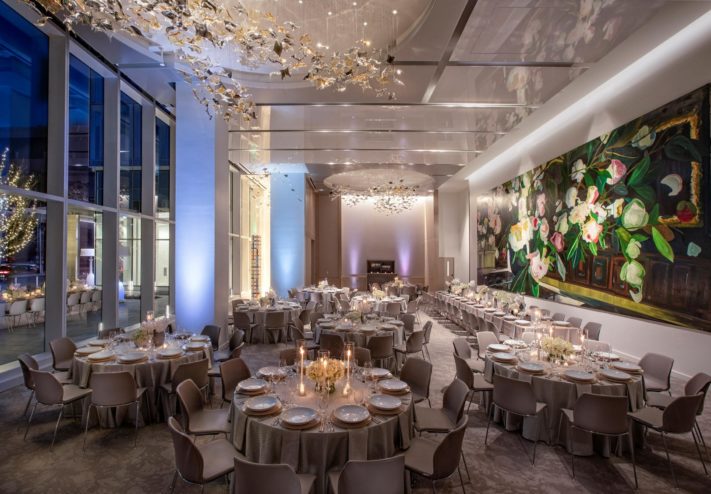
Grand Hall
Our largest ballroom, at 2,500 square feet, is located on the first floor and features floor-to-ceiling windows with natural light, beautiful views of performing arts venues and the Urban Garden. Dramatic Lasvit chandeliers glow in harmony with a show-stopping Clare Woods piece for a stunning focal point. Capacity Chart | 3D Tour

Flora Hall
Our mid-size space, at 1,800 square feet, is located on the lounge level and features unique works of art, and floor-to-ceiling window views of the Winspear Opera House and Meyerson Symphony Center. Capacity Chart | 3D Tour
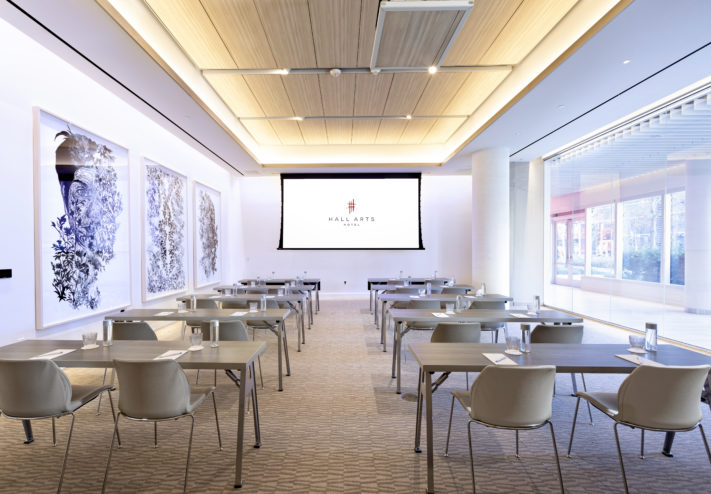
Sculpture Hall
Ideal for smaller groups, this 800 square foot space on the lounge level features original artwork and one wall with floor-to-ceiling windows with retractable shades to let in natural light when desired. Capacity Chart | 3D Tour
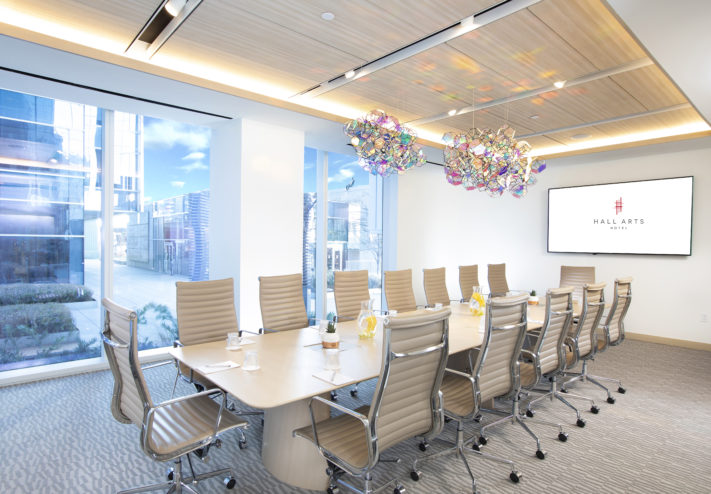
Hall Arts Boardroom
This more intimate setting, at 500 square feet, has everything you need to host a small group of up to 14. Located on the lounge level, the executive space offers Audio Visual and beautiful art pieces with views of the Texas Sculpture Walk. Capacity Chart | 3D Tour
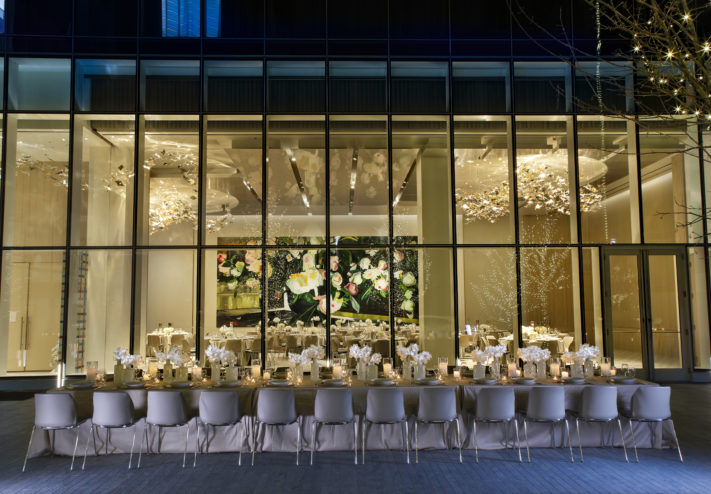
Urban Garden
Striking works of art, including a magnificent Pedro Reyes sculpture, beautiful landscaping, and views of the Wyly Theatre and Dallas Arts District make this 1,250 square foot ground-floor garden a unique space for an outdoor event or as an extension of the Grand Hall. Capacity Chart | 3D Tour
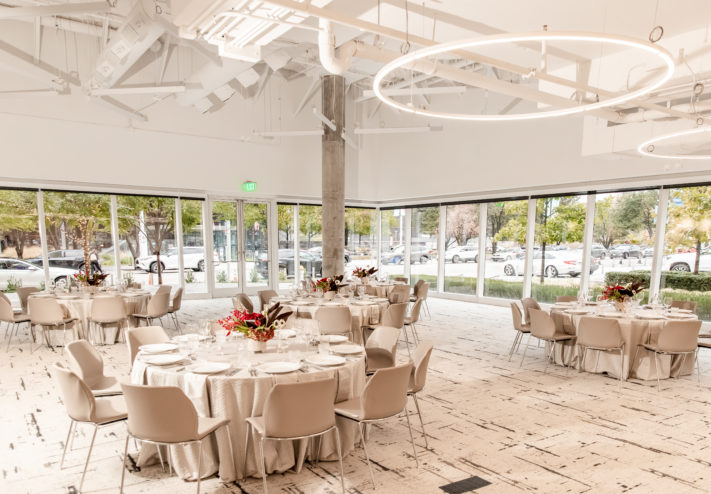
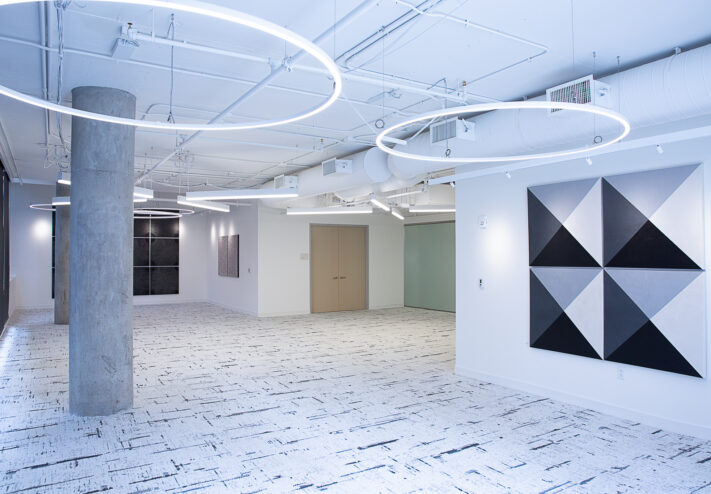
Gallery II
The Gallery II space, at 1,565 square feet, is located on the street level and boasts unique rotating works of art from a selected artist, and floor-to-ceiling windows with views of the Winspear Opera House and Meyerson Symphony Center. Capacity Chart | 3D Tour
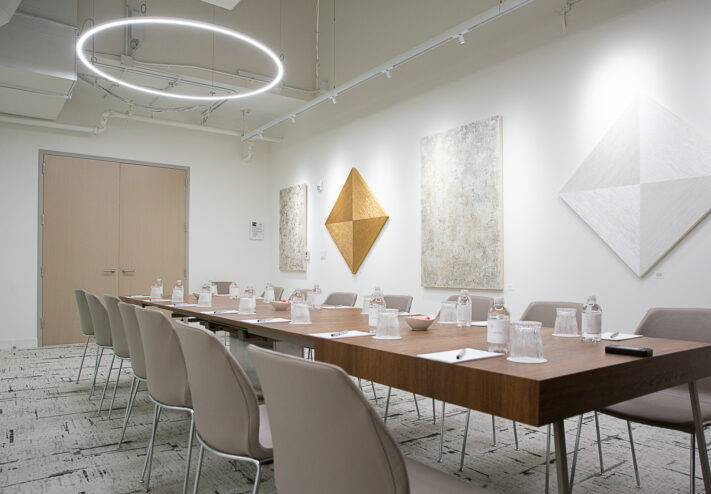
Studio
The Studio space, at 375 square feet, is located on the street level and is the perfect boardroom or private dining space for up to 20 people. This room boasts a rotating series of art work from a curated artist, and has direct access from the hallway and from Gallery II. Capacity Chart | 3D Tour
